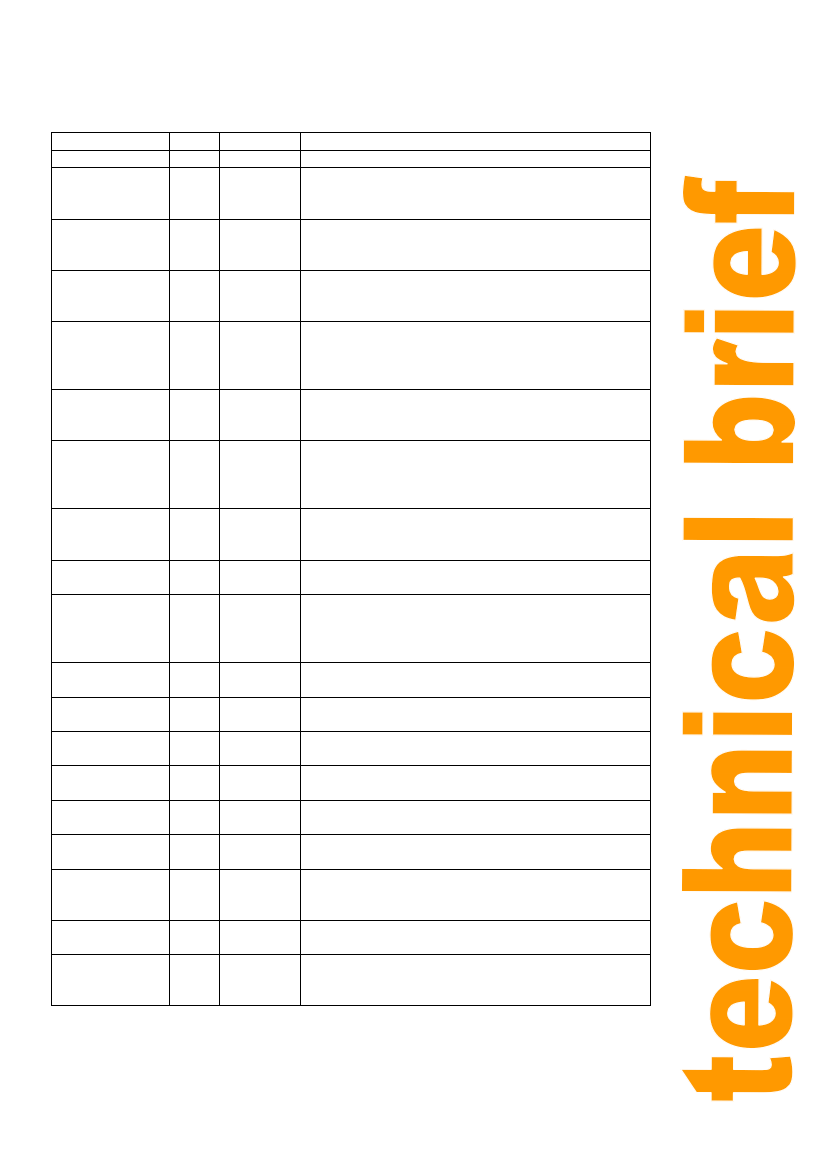
Planning school in developing countries
Practical Action
Masterplan for school infrastructure
Facilities
Site
Entrance
Fence
Driveway
Landscaping
Playing field
Multipurpose
court and
viewing area
Basic Additional Requirements
basic
basic
basic
basic
basic
additional
additional
additional
Entrance should determine the level of security and
access to the school. You may need to consider a
gatehouse located at the entry to control access.
A boundary fence is required. Establish what is
required in terms of security. A more secure fence may
be necessary where boarding facilities are concerned.
Delivery/drop-off area will be required for school
supplies, kitchen supplies. Consider placement in
terms of safety of students and pedestrian walkways.
Planting of trees during the initial stages is important
so that they have time to develop. However, thought
needs to go in to their location in relation to the overall
masterplan.
A level football pitch of standard dimensions 120m x
90m could be a used as a shared facility with the
community.
If the need is there and if funding allows then this may
be included for added recreational facilities and for
wider community use.
Waste disposal
and recycling
Agriculture
shed/store
Water supply
Water storage
Energy supply
Additional
Equipment
Administration
block
Reception
Library
Administrative
offices
basic
additional
Consideration should be taken as to how much waste
is generated and what is the most appropriate way to
dispose that is environmentally responsible.
basic
basic
basic
additional
Depending on the environmental conditions a borehole
or hand pump will need to be established. This can be
a shared facility and can be a source of income for the
school.
Rainwater harvesting should occur and adequate
storage tanks provided.
This will vary greatly on the energy demand – lighting,
computers, radio, TV, boarding etc
If funding allows then outdoor furniture, shade
structures, play equipment should be provided.
basic
additional
additional
This should be the first point of contact for all visitors.
It should orientate people around the site.
This may double as a public resource centre for the
extended community.
Offices are required for the principal, deputy principal
and secretary.
Staffroom
Meeting room
additional
additional
This may include a small kitchen for staff and sitting
area.
This space can be used for interviews, staff meetings.
If funds allow then additional interview rooms may be
provided.
5